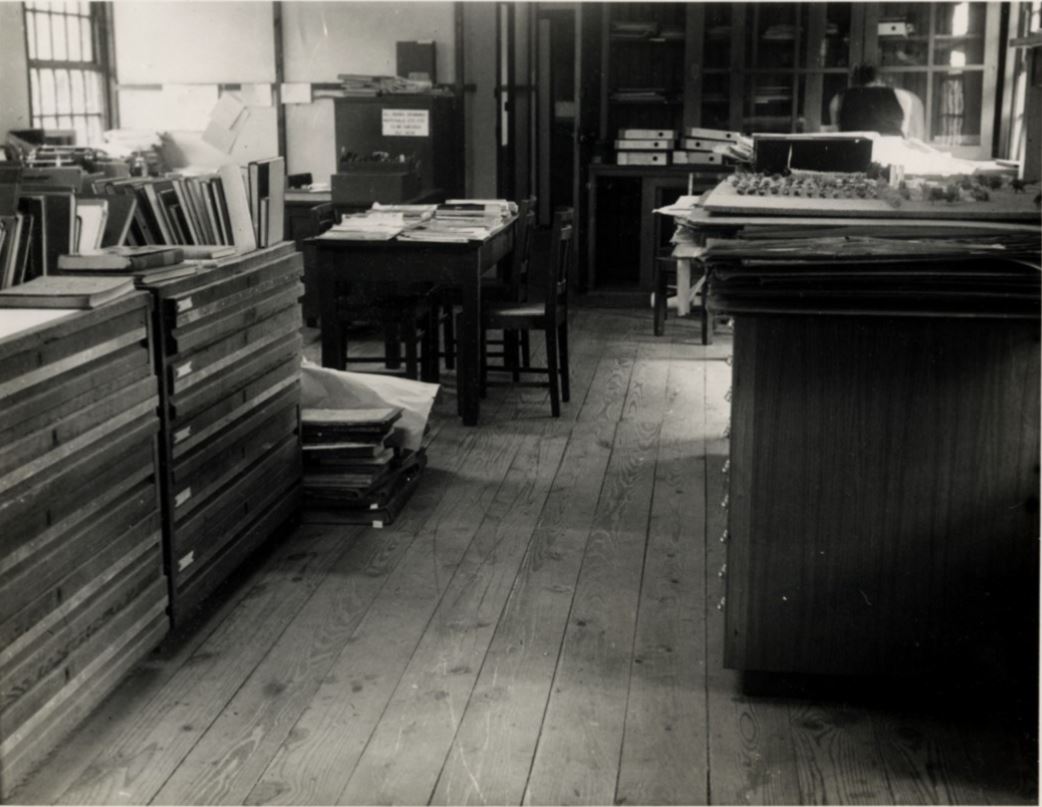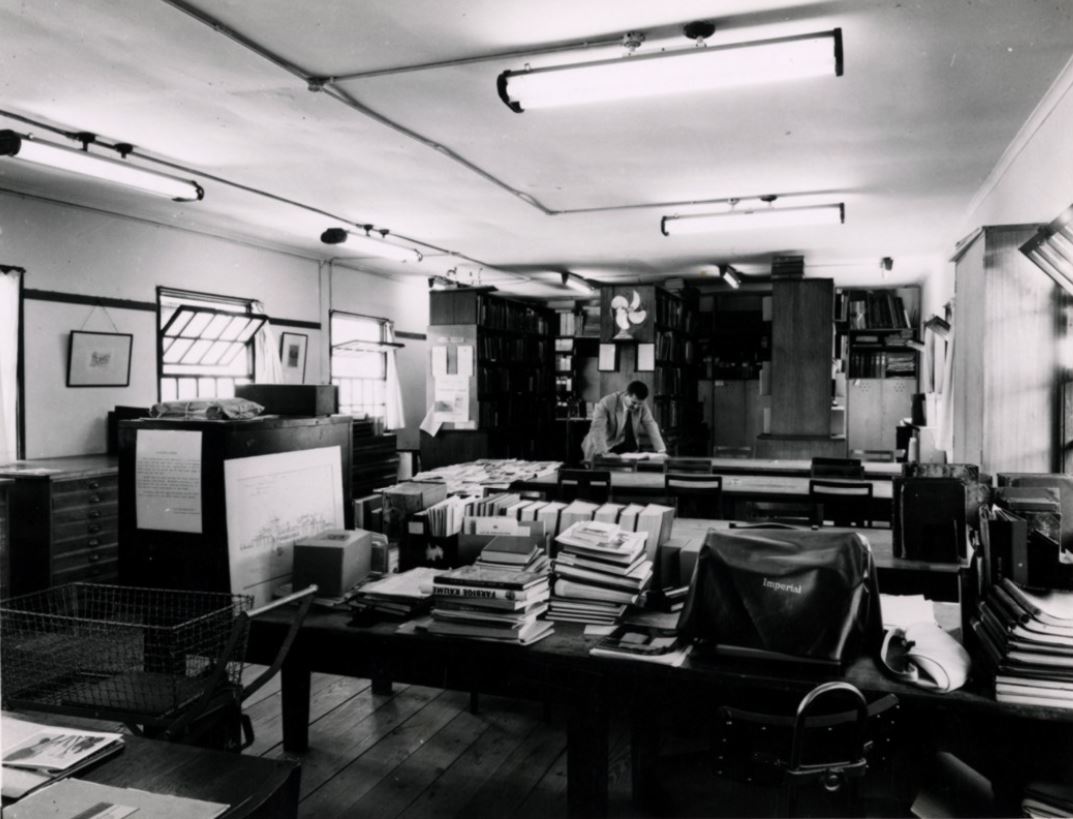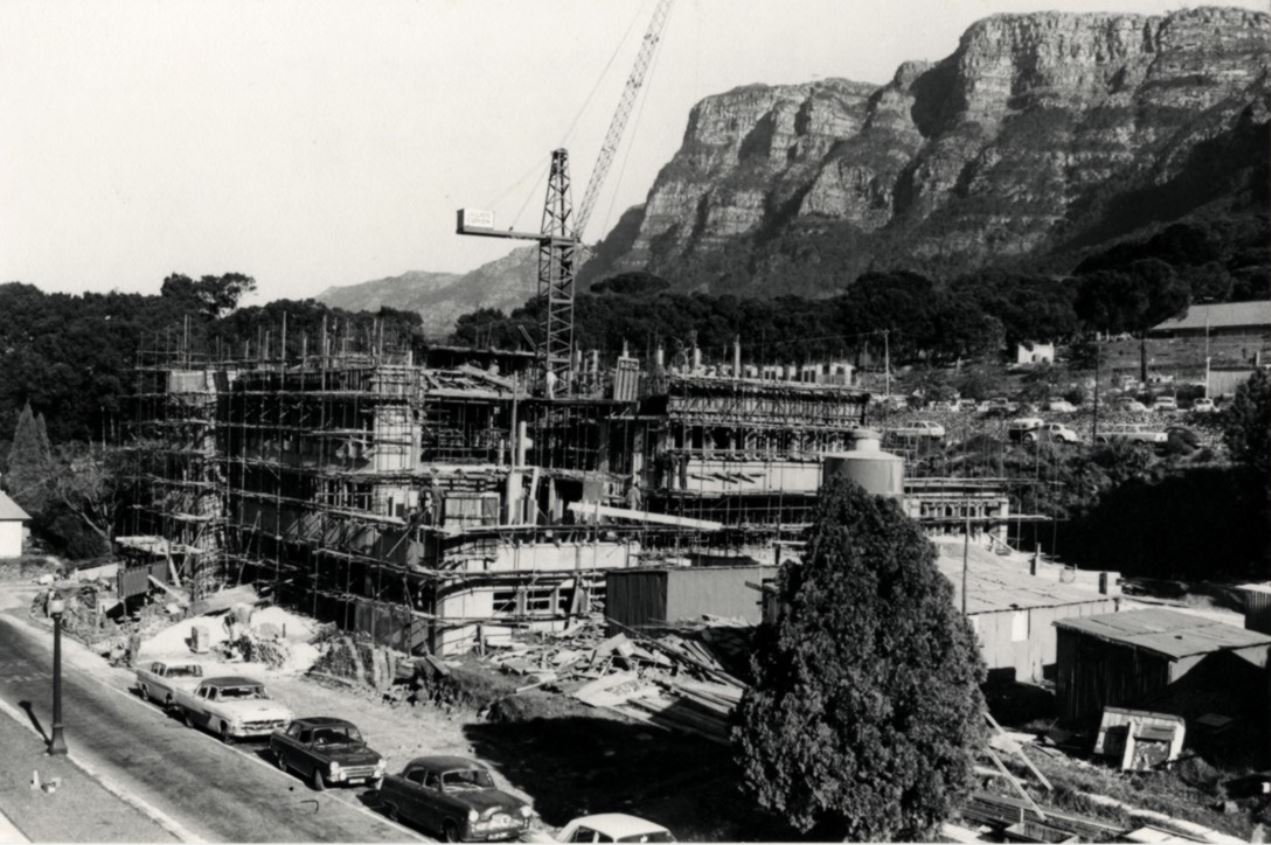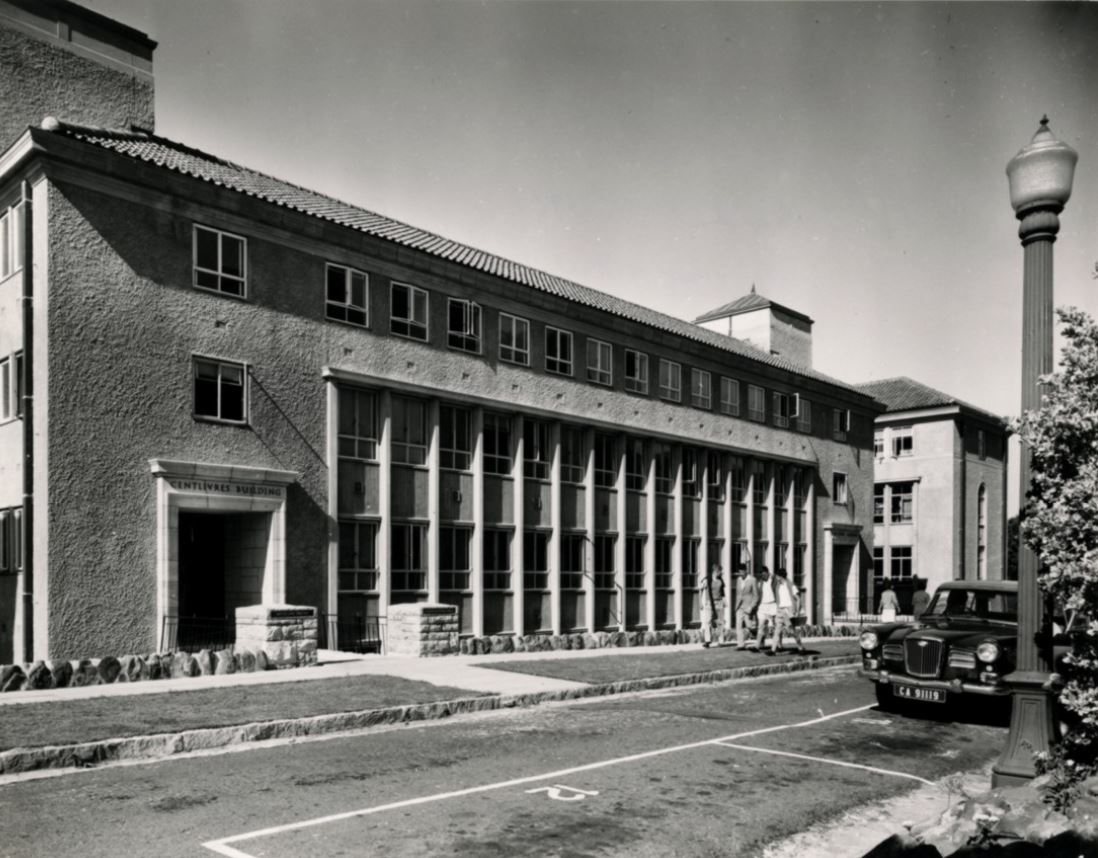Compiled by Michal Singer with contributions from Isaac Ntabankulu (UCT Libraries) and Theophile de Bonnaventure (Memorist South Africa)
Promoting our rich architectural legacy at UCT
Before the Jagger Library fire, promoting public awareness of the architectural collections was a major challenge faced by staff in the archives. The contents include the professional papers and project plans of twentieth-century Cape Town architects such as John Parker, Revel Fox, Roelof Uytenbogaardt, Jack Barnett, Brian Mansergh, Herbert Baker and his partners, Frances Edward Masey, F.K. Kendall, James Morris and Frederick W. Masey. It also includes UCT institutional records of the architects who designed the UCT Upper Campus, namely, Hawke, McKinley and Walgate, following the original design of J.M. Solomon.
For decades, large and unwieldy drawings and plans have made physical – and digital – access elusive and risk damage to the materials. In 1993, Jill Gribble, former archivist in the Manuscripts and Archives Department, recounted that “hidden, as it was, in the depths of the Oppenheimer Institute Building (Centre for African Studies), the Department is not very visible, and the name Manuscripts and Archives conjures up musty, dusty tomes and crumbling yellowed papers.’ In 2022, the archives (now called Primary Collections) still grapples with these challenges, but conservation-led digitisation offers modern solutions for preserving the physical collection and streamlining research accessibility of the collection.
These historical documents make it possible for researchers to rediscover the spirit as well as the architectural details of late Victorian and early Edwardian buildings and the design details of more recent of Cape Town buildings. The archives are not only used for academic purposes and the training of architects, but also for practical purposes such as restoration, renovation, and declaration as historical monuments. These extensive collections are open for use by researchers.
Origins of the architectural collections
In 1946 the School of Architecture began to organise their accumulated architectural holdings. An Executive Committee was appointed, presided over by Professor L Thornton-White, with six students elected to the committee to support the library staff to organise architectural material held in the Jagger Library (which then served as the Main Library for UCT).
In 1950 a new branch library to serve this school was established under the chairmanship of Professor W A Reyburn. Collections of architectural plans, lantern slides, theses, abstracts, journals, and books were brought together and located in the School of Architecture to render a more effective service to the students and staff. At this time, the School of Architecture was housed at the wooden huts adjoining the rugby field.
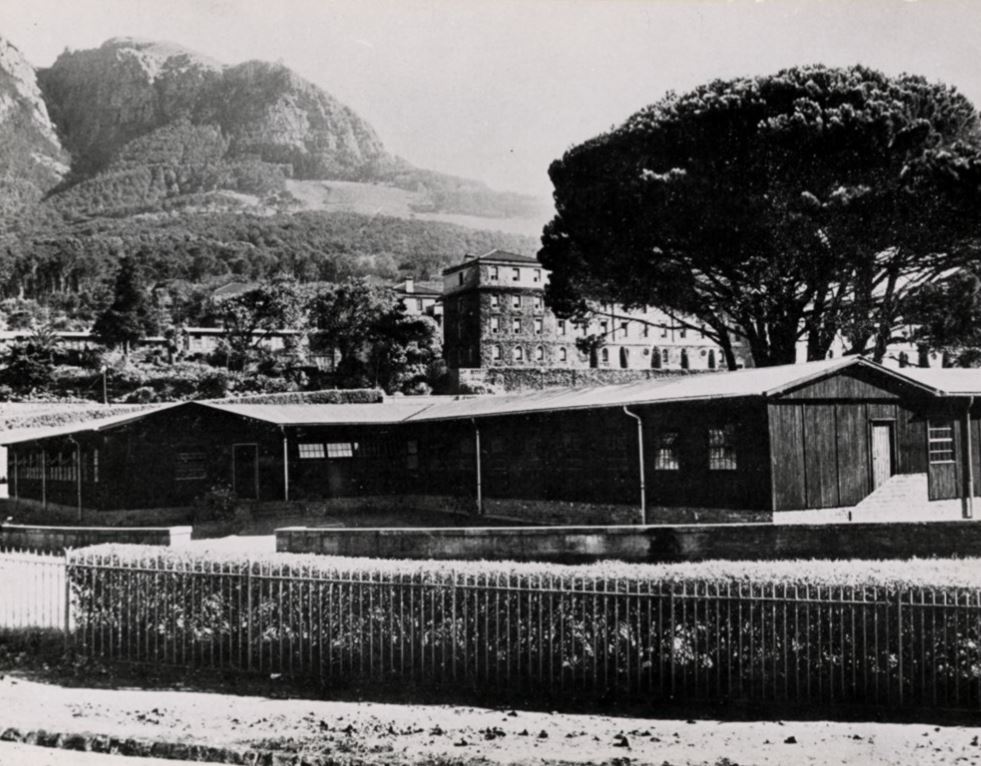
In March 1951 the Architectural Library was opened and by 1959 they moved to more appropriate premises in the Centlivres Building.
They received a steady stream of donations – some very valuable, comprising original drawings and documents of historical interest, in particular, the F. K. Kendall and Earle Gift. This had been presented by Mr. L. Marriott Earle to the University Library at a special ceremony on 5 September 1967. It contains the business records of the architectural firm from 1893, starting with Herbert Baker, then F.K. Kendall, and finishing with L. Marriott Earle. The early architectural drawings of Herbert Baker and partners make up a significant series of this collection.
Restoring the Herbert Baker Collection
Along with a substantive amount of the architectural holdings, the Herbert Baker Collection was especially water damaged during the Jagger Library fire. Water had seeped into the drawers of the cabinets housing the original drawings and plans of over 500 building projects led by the renowned South African architect and his partners, including colleagues at their architectural firm, Kendall and Earle. During the Salvage, a dedicated team of volunteers set up a separate triage in the Library Learning Lounge, equipped with dehumidifiers, fans and long tables, to mitigate damage to the collections.
Through a grant by the National Institute of Humanities and Social Sciences, in 2022 UCT Libraries secured the services of Memorist South Africa (under Arkhenum, a French preservation company), dedicated to the conservation and digitization of the collection, including about 11 000 maps and drawings.
Once the collection was moved to Maitland House 2, the Libraries’ archival team physically arranged and re-ordered the collection before handing over to Memorist South Africa in May 2022 for a conservation audit to establish the preservation needs of the collection.
As a sizeable number of the documents in the collection were badly affected, the digitisation process has been conservation-led – with specific interventions conducted beforehand to ensure the best possible outcome.
With work taking place on site at Maitland House 2, Memorist South Africa initiated an innovative and tailor made solution for this project on UCT Libraries’ behalf – featuring the unique alliance of a skilled team of conservators and digitization specialists.
Some documents were shredded, torn to pieces, stained, crumpled, or worn out, but conservators have worked hand in hand with digitization experts to ensure that precious collection is handled with extreme care.

The conservation operations enable an enhancement of every piece in the collection: from a simple brush cleaning to a full repair of fragmented documents with appropriate Japanese paper. The conservators have worked according to the rigorous French National rules and requirements for conservation, and applied the standard practice of dividing the work into categories based on the severity of damage and level of work required. According to such standards, every performed operation has to be fully reversible, and the materials approved. With many pages worn and separated in the process of salvage, the team also led a thorough investigation so as to fill in the missing pieces in many drawings. Indeed some documents are shredded in many different pieces and the pieces are scattered across the entire collection. The expert eye of a conservator can distinguish between the most subtle differences in paper type, ink and writing, such that the conservation work has often resembled a series of puzzles with varying degrees of difficulty. The team quickly developed a precise investigation process to fill in the missing pieces of these large scale puzzles. The goal of the conservation team has been to make the documents as legible as possible for the digitization team to capture as much information as possible. The value of restoration is evident when viewing damaged (category 3) items before and after conservation interventions.
Before and After
Series of plans below feature work taking place between February 1898 and March 1904 for the additions to the South African College (SAC) – the forerunner to the University of Cape Town – which now form the Hiddingh Campus of UCT. These are signed by Herbert Baker and Francis Edward Masey.
The 1914 blueprints below feature the Bedford School (now St Andrews School for Girls) in Johannesburg
February 1918 alterations for Penryn, the home of W. Floyd, situated in Rondebosch, bounded by Sandown, Lea and Portland Roads. The drawing is at a scale of 1:96, and includes the signatures of Herbert Baker, F.K. Kendall and J Morris.
The following series of drawings feature additions to the Club House, lavatories and details of windows and doors of the Royal Cape Golf Club in Wynberg, dated between 1923 and 1930, and signed by F.K. Kendall and J Morris.
| 1920 drawing for Cumnor house in Kenilworth, with close ups highlighting details restored by Memorist South Africa. |
The image below features plans for the Rhodes University College, Arts Block, signed by Herbert Baker, F.K. Kendall & J Morris, September 1918 to January 1920.
The unidentified drawing below presented an extreme puzzle challenge. The restoration of such items makes it easier for such ‘orphaned items’ to be reconciled within the collection.
References
Gribble, J. 1993. Treasure trove for all at Manuscripts and Archives, Monday Paper, Vol. 12, no. 3, p.3.




